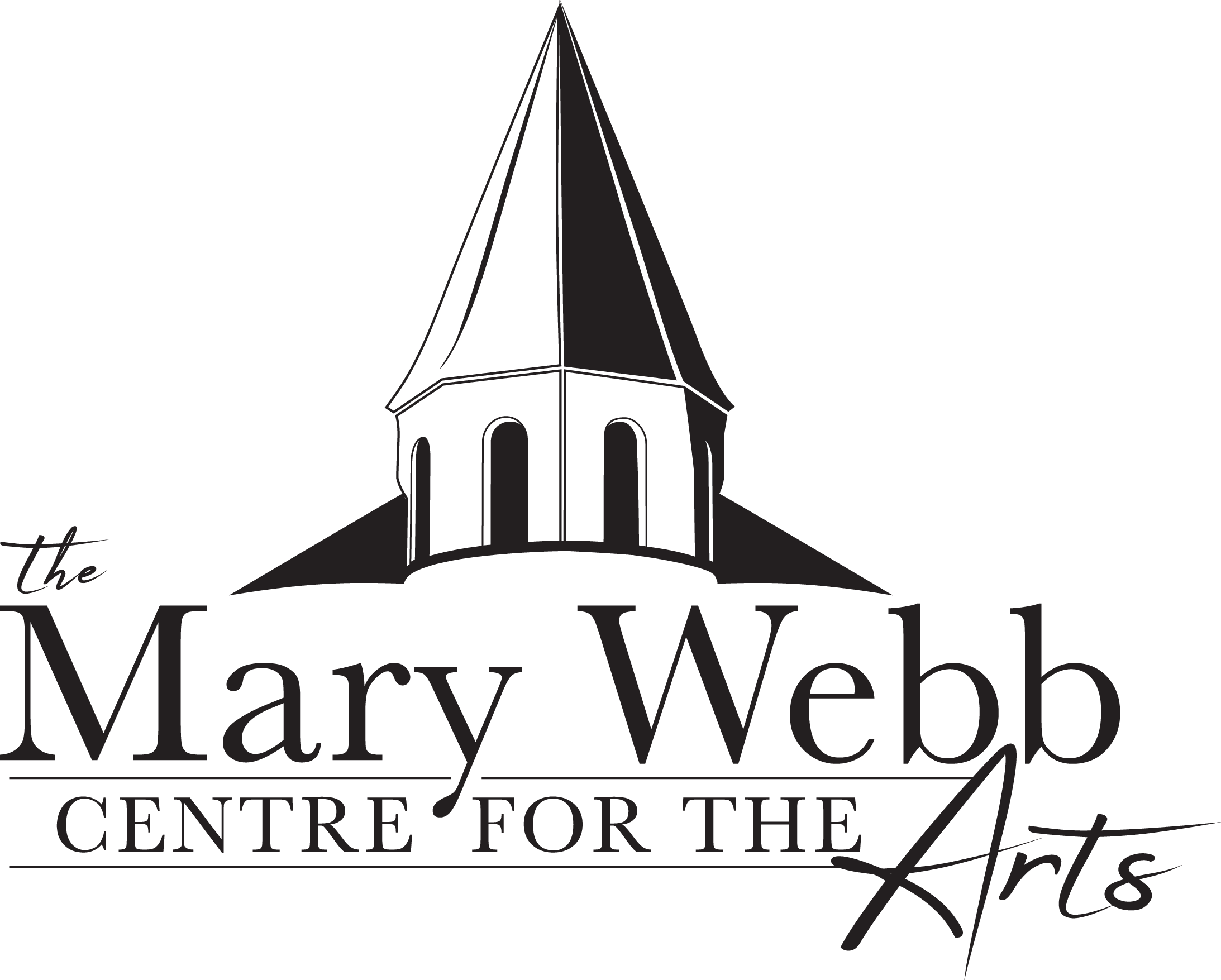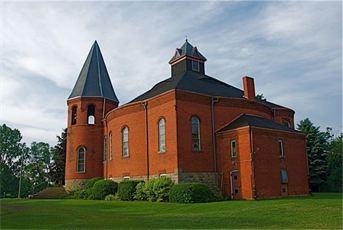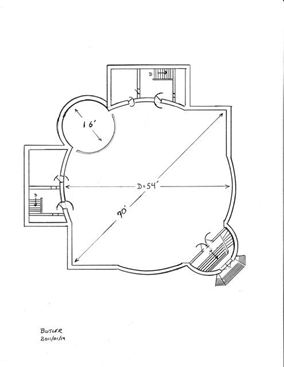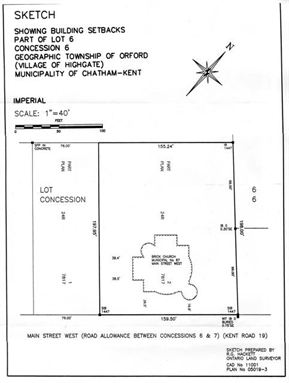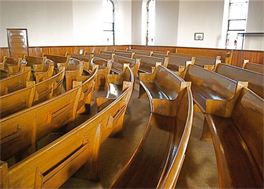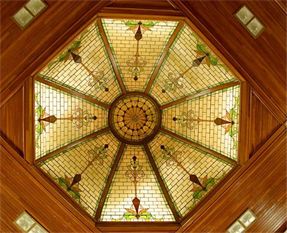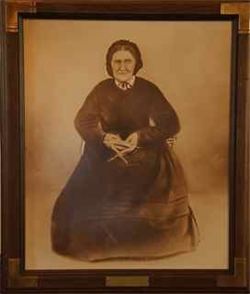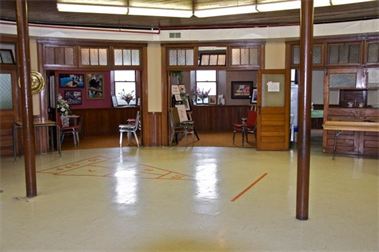COME SEE US FOR YOURSELF
Any Thursday, Saturday or Sunday from 1:00 to 4:00 PM. No charge; free tea/coffee. Group tours available on request.
There are only two church or former church buildings like this one in North America, and perhaps fewer than 15 with a central ceiling dome and no supporting columns. See why this heritage building, designed in 1897, is designated as a “round church”.
Two thousand people attended the laying of this corner stone in 1898.
Burned to the ground in 1917; rebuild in 1918 to the same plans.
How to build a round church: A circle within a square, and circles on opposite diagonals and a dome in the middle.
Seating capacity of about 325 after renovations in 2013. (Historical notes say the building capacity was 450, but we have no idea how they squeezed so many in. Was everyone smaller in 1900?)
Even the pews are curved; some of the planks are 12 feet long.
ABOVE: amazing view of the glass ceiling
Mary Webb Gosnell and her five children came from Ireland in 1832 and settled just down the road from what is now Highgate, carving a farm out of the thick forest. The first Orford church services were held in her log cabin in 1834.
A round basement too, based on the “Akron Model” of the 1870s, with Sunday School rooms around the exterior and common meeting/reception/assembly/multi-use area in the centre. The future use will stay much the same, with the small rooms becoming art galleries and spaces for historical displays.
